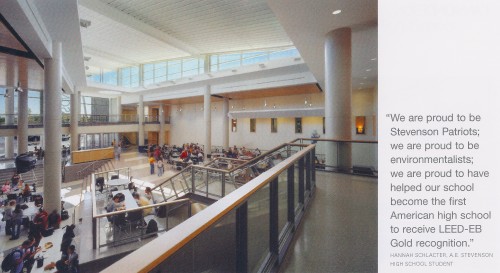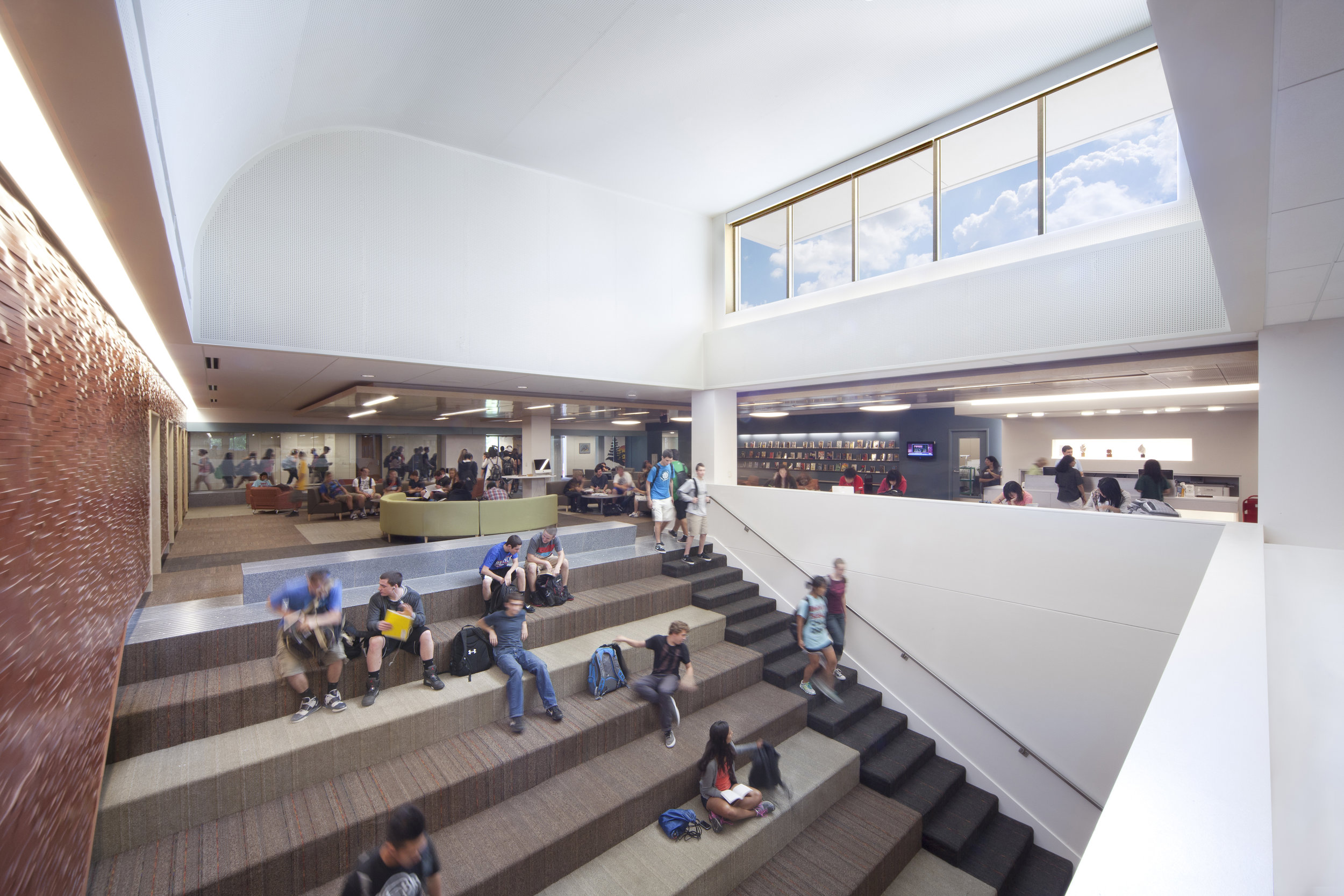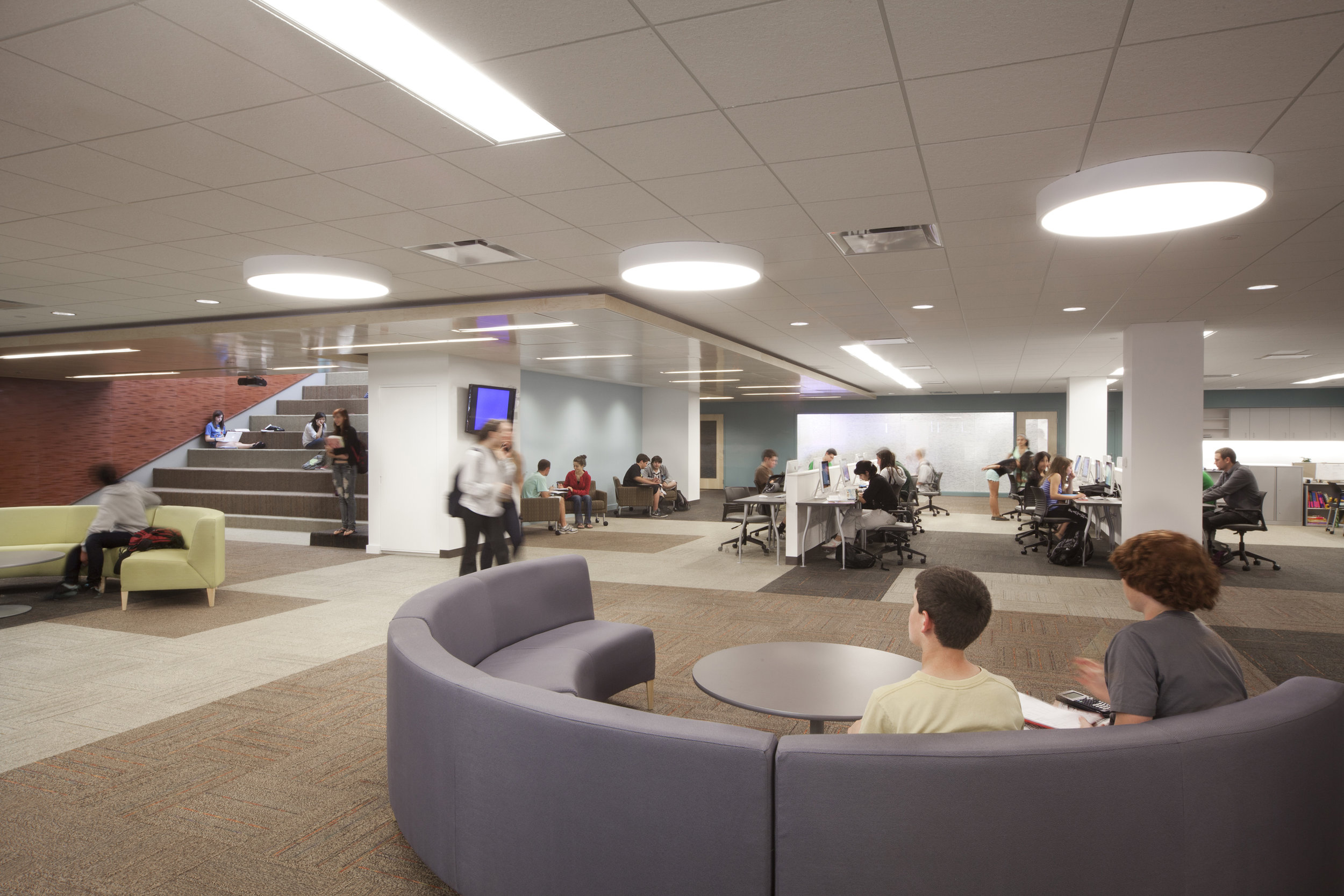Picking up from last week’s entry on my reconnection with Trung Le, principal at Cannon Design, an architecture firm doing paradigm shifting work in school architecture, I’ll focus here on a basic reformation in the thinking behind school: school as community...school as the builder of community....school as the creative force in community...school as the creator of culture. Carlina Rinaldi, president of Reggio Children, in Reggio Emilia, Italy spoke at a conference we hosted in St. Louis in 2001. Just when the generations ushering in a new century were filled with all the promise a new beginning brings (like this spring filled with new blossoms and new growth), September 11, 2001 brought our fresh optimism crashing down. Yet, in the face of that, Rinaldi spoke to over 200 educators to describe schools as the hope for the future; because (and I’m paraphrasing here from notes I took then) schools create culture, she said; and, she went on, that culture can be insulated among the children doing the creating or it can be all that AND offered to the community where the children live.
Rinaldi points to a profound shift in how we can perceive schools. The predominant view of schools in the 20th Century was, by in large, that they are factories for producing useful workers. Rinaldi obviously advocates for something much greater, more essentially generative, more organically part of the whole society. This latter view is that taken by Cannon Design in renovating Stevenson High School.
At Stevenson, Cannon created several spaces that manifest and support the mission of school as community, both internally and externally. Two spaces, in particular, dramatically represent this point.
The first is the central commons, shown in the photo below. Note: several levels in the one open space, natural light from the clerestory windows, distinct smaller areas within a much larger whole, easy passageways throughout, dramatic view points from which one can take in the whole, nooks and crannies where one can retreat and still be part of the whole. The Stevenson Commons is a remarkable space. And, to top it off, note the quote from a Stevenson student below...we are proud to be environmentalists....

The other space I'd like to feature is an ingenious redesign of an interior connection between the upper floor library and a lower floor common study area. Rather than restrict the passage from one space to the other in a typical enclosed concrete stairway, Cannon opened and expanded the area to essentially couple the library with the lower area, making it all one space, though separated by floor level...and the separation is actually a visual connector...a stairway...but it is a stairway, stage, meeting place. Notice how the students are using it!
The photo below is the lower floor common study area, complete with computer stations. The stairs/stage/gathering area is to the left in the photo.
Rethinking the design of schools with spaces for students and adults to congregate, think and imagine together is to build a container to accomplish the vision that Rinaldi shared: schools create culture.


