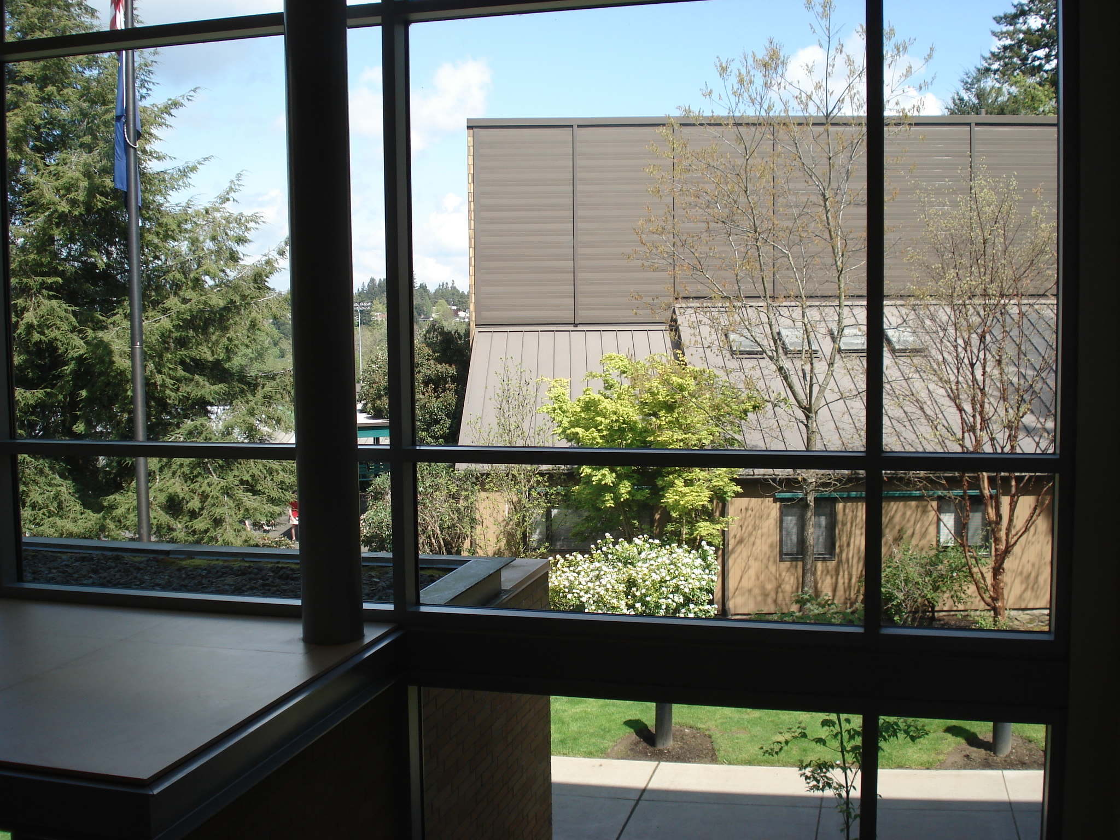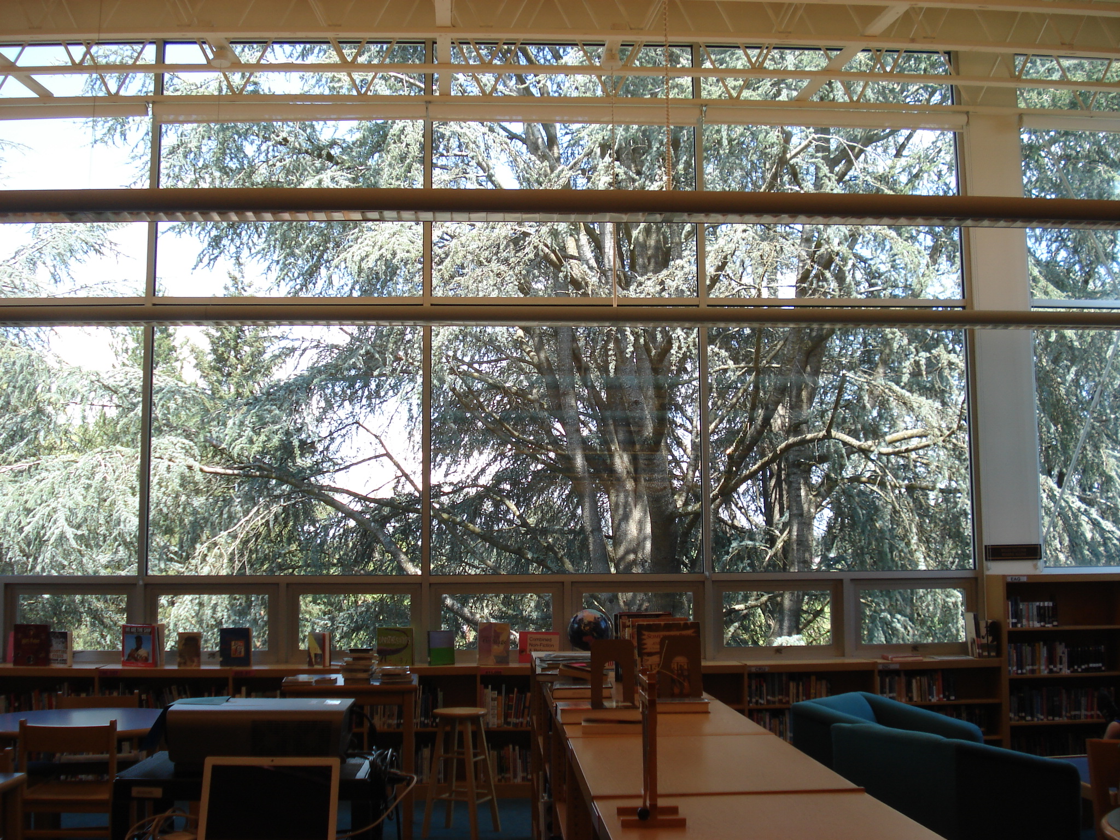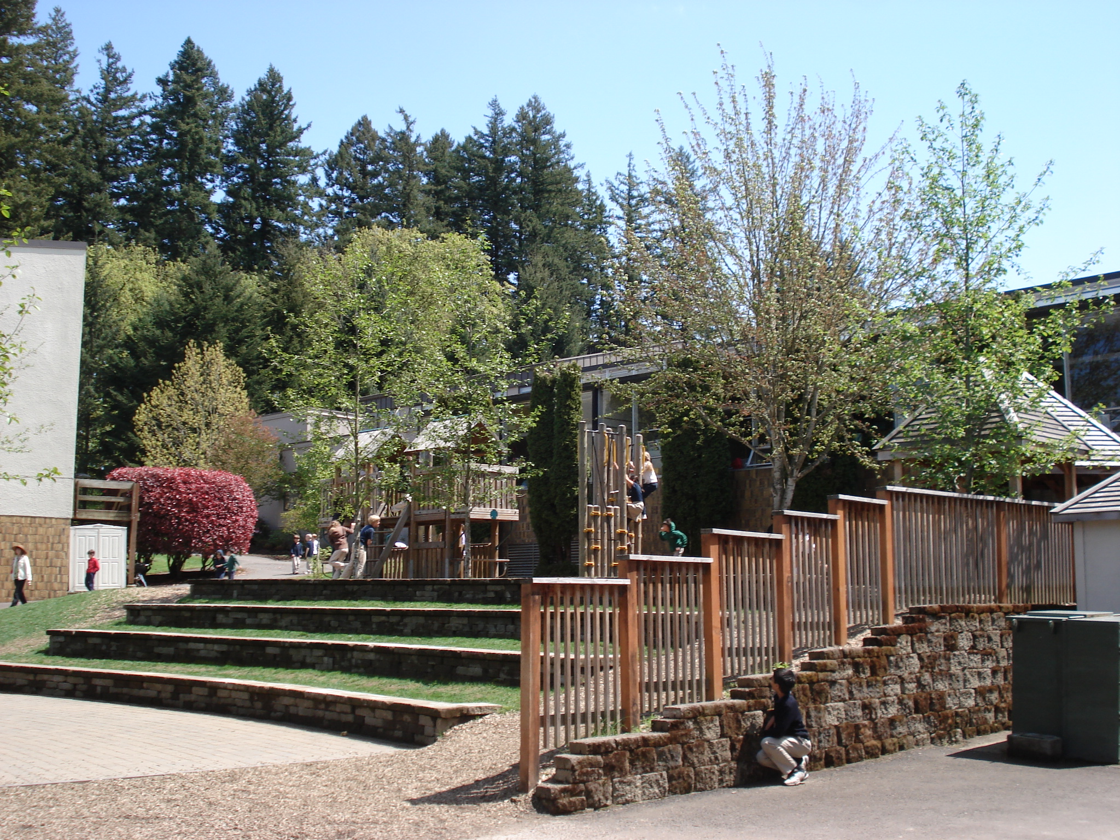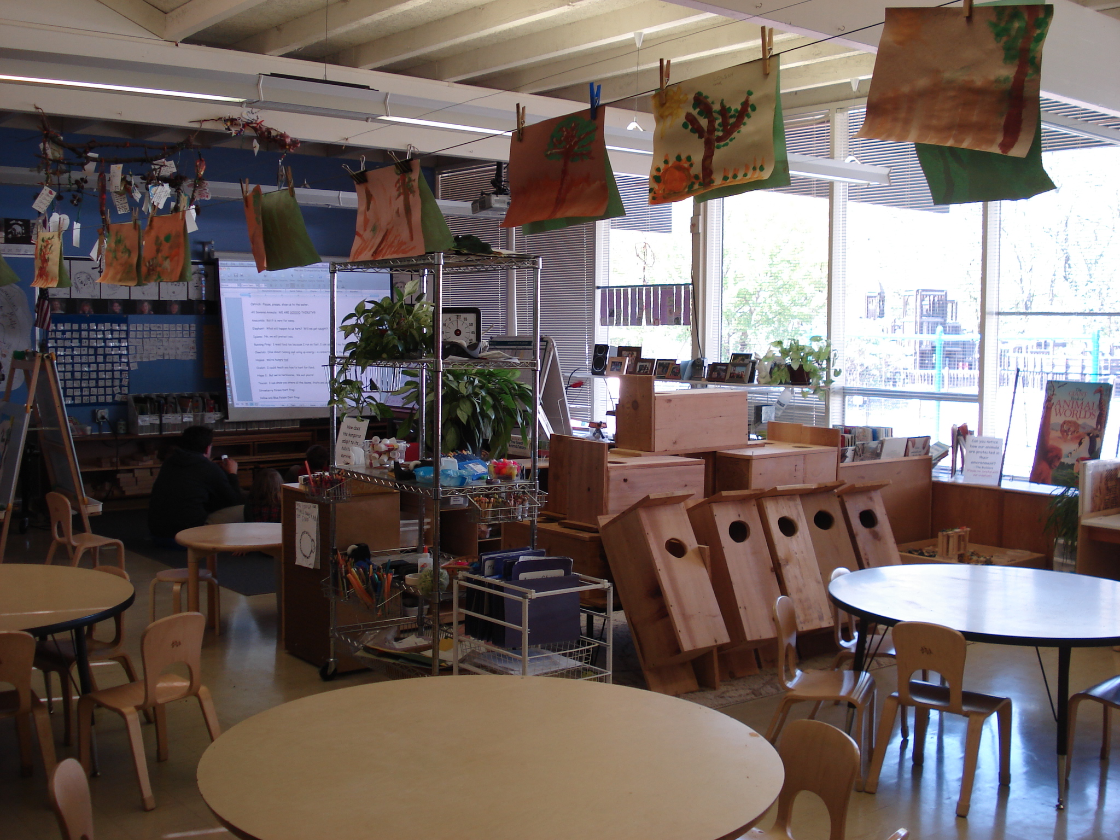 To just about any faculty member I know, the following idea will come as a giant “DUH:” when a school undertakes the design of a new facility, it should include the faculty in the design process. Sadly, most boards and administrations do not. These institutions miss a GIANT opportunity to stimulate design ideas AND, ironically, faculty development.
I have worked with four schools in the last two years that have begun the design process with a series of meetings with the faculty and administration, together. In each case, everyone has been excited by the prospect of a new building, and honored to be included in the critical programmatic phase of design. However, in each case, the rubber met the road, not so much on building design issues, as on educational program design.
To just about any faculty member I know, the following idea will come as a giant “DUH:” when a school undertakes the design of a new facility, it should include the faculty in the design process. Sadly, most boards and administrations do not. These institutions miss a GIANT opportunity to stimulate design ideas AND, ironically, faculty development.
I have worked with four schools in the last two years that have begun the design process with a series of meetings with the faculty and administration, together. In each case, everyone has been excited by the prospect of a new building, and honored to be included in the critical programmatic phase of design. However, in each case, the rubber met the road, not so much on building design issues, as on educational program design.
The hard questions that the faculty tackled had to do with reflections on past and current successes and problems. In all cases this led to projections that built on current success, solved problems, and created room for evolution. The answers and discoveries in these discussions have become essential to the schematic design of the buildings.
My most recent experience was (and is) with Oregon Episcopal School. OES has begun the process of designing a new Lower School (early childhood through grade 5). They started with three guided discussions with the faculty in large and small groups.
Their first meeting, involving the whole lower school faculty, was guided by a parent who has considerable professional experience (Nike) with Design Thinking. Using the decorum and process of Design Thinking, in one 90 minute session, the faculty generated 20 poster boards covered with sticky note ideas. The poster boards wall papered their meeting room.
The following week, I met with the faculty over two days, in four small groups, in 90 -120 minute sessions each day, to develop the ideas on the walls. First of all, we revisited and elaborated on the most compelling ideas, in their individual opinions, that had come up through the Design Thinking. Then, each faculty member chose one idea that he/she found “most concerning.”
The next day, each session focused on teaching: tell us something about your teaching that has changed significantly...what was it that you learned that caused the change? Then we asked, tell us one thing that you hope will never change. Finally, we wondered together, considering both the change you have known and the stability you hope for, what do you imagine teaching at OES will look like 5 or 10 or 20 years from now?
From these meetings we discerned a “map” of ideas, or significant “drivers” for the schematic design.
- Ten Essential Ideas about Students, Teachers & Pedagogy
- Seven Essential Ideas about Program
- Ten Essential Ideas about Spaces
- Nine Essential Ideas about Design
- Nine Essential Concerns
Further reflection on the meetings distilled three compelling needs to be met in the design of the building, compelling for the Lower School, for the whole school and in the Portland community.
Somewhere along the way, a metaphor appeared: OES as a RIVERBOAT. Throughout the sessions we had a lot of fun as we elaborated on the image. By the end we had constructed quite a story, one that could become the unifying image for the educational program, the building design, and communication with parents and fund raising.
Hmmmm, all this...just by including the faculty!



