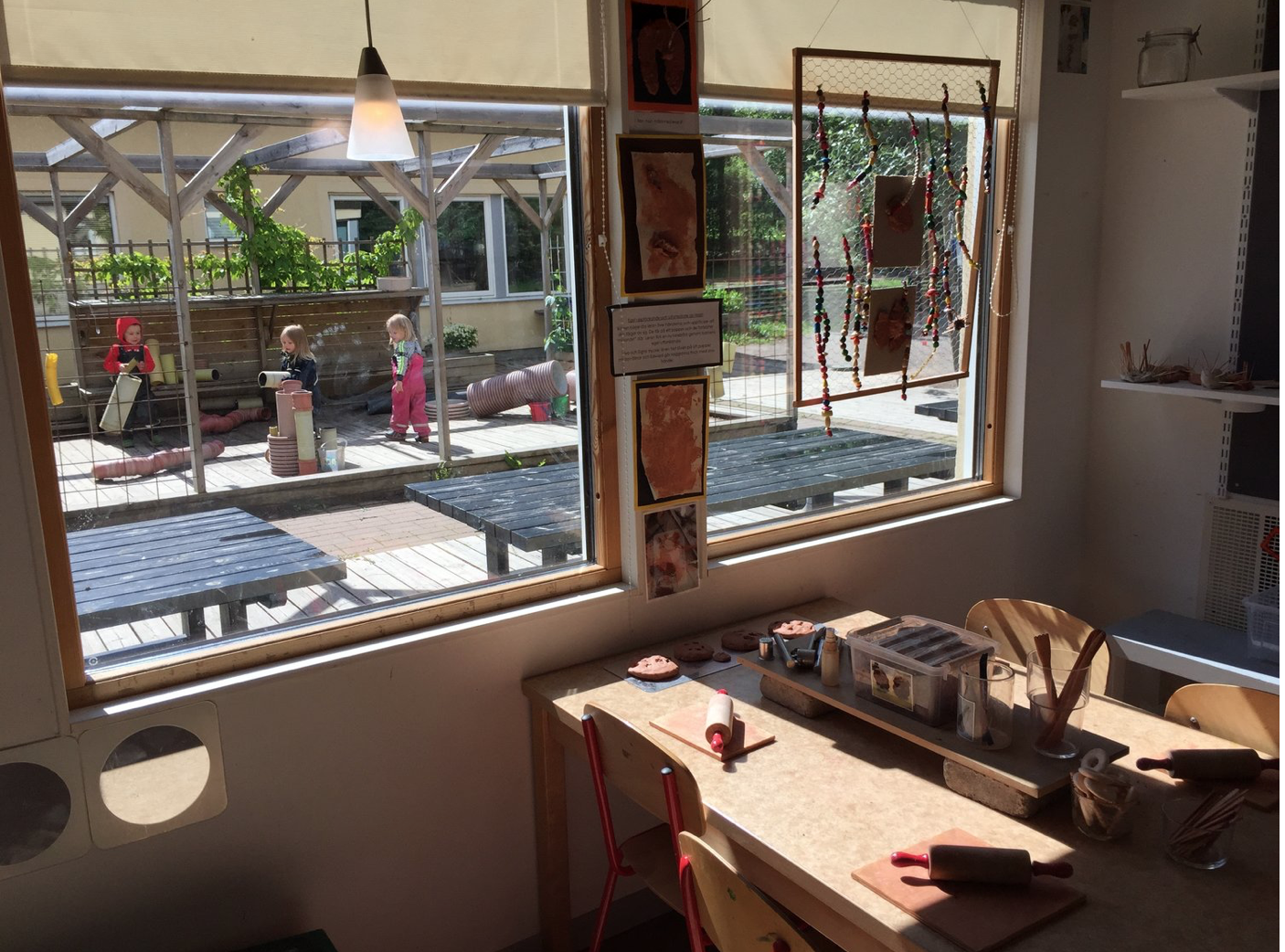Forskolan Emilia, Vasteras, Sweden
I believe playgrounds are the heart and soul of a school. From my own experience, the sandbox is where real life happens and real growth occurs. As I wrote in In the Spirit of the Studio, Pedagogical Patterns (Chapter 13, p.175):
As a child, I loved the sandbox behind the house, next to the calf pasture in a barnyard on a 250 acre dairy farm in the middle of Vermont. My earliest memories are of constructing roads and villages with my neighborhood buddies. While we fabricated entire civilizations out of sand and sticks and straw, the calves grazed and blatted in the background. When we weren’t outside, we were inside the house “making”: trains of chairs for long cross country trips to California; dens of blankets over stools and chairs for secret societies; stage productions born out chests full grandparents’ and parents’ old clothes and shoes; grand banquets served from cauldrons (old tin pots) on fine china and silver (reclaimed dented plates and bent tin flatware). We even had a studio of sorts. My mother was an architect and she loved to sketch. I used to watch her drawing at her drafting table as I played with blocks on the floor at her feet. In our home, it seemed as if the possibilities for invention were endless.
So, the sandbox is both a place and a metaphor for me. It’s a comfortable place, just the right size, with just the right kind of natural and repurposed materials where a congregation of children can invent...endlessly. It’s also a symbol of how all of “school” can be organized and run.
Fortunately, I’m not the only one who believes this. There are many inspiring developments in playground design these days and many resources available. We are thrilled to see Design and Play in print, a book based on the research and exhibit of the Design Museum in Boston, featuring playground design from around the world, now touring in San Francisco. From Asphalt to Ecosystems, a book by our colleague, Sharon Danks, also features playgrounds and outdoor classrooms from around the world and many practical, helpful strategies for design. We draw on these and other resources when working with schools and educators in playground and school design.
I designed and built the current playground at the St. Michael School in St. Louis and I’ve helped other educators design playgrounds. We are currently helping to design a playground for a school in St. Louis. I am always struck by one simple guiding principle: we might think of playgrounds in the same way that we think of classrooms…they are just bigger, so gross motor experiences are prevalent. The importance of the organization of space and the careful choice of materials is the same.
Here are six overarching patterns that guide my thinking when designing a playground.
First: Spaces open from a building to a large open area covered with a soft surface, like the KORKAT two layer poured in place soft surface (choose a NEUTRAL color). Think of the large space as a piazza…for running, biking, scooters, ball games, large gatherings…surrounded by ever more intimate spaces. Think: a space for 20-40, or more…to spaces for 4-6…to spaces for 1-2.
Second: Around the large open area, think of placing different small group (4-8) gross motor activities: swings, slides, monkey bars, sand boxes, climbing frames, etc.
Third: Use the natural topography as much as possible…for a small amphitheater or a bridge. Here’s a slide build into a little hill.
Fourth: Use natural materials that present interesting physical challenges…as simple as 24-36 inch diameter logs cut into 4 to 12 inch disks…laid out in a flat area…for hopping, jumping…or just sitting. They can also be rearranged by the children. Here is a “vehicle” carved out of a log.
Fifth: Find materials that are as natural and generative as possible. If I had my druthers you’d never see a plastic playhouse anywhere…or a plastic anything anywhere! But you would see materials that could be “fabricated” into “houses.” Like this one in a kindergarten in Lund, Sweden. The predominant material here is pallets. The kindergarteners put it together…note the photo of nails hammered in place (and an adult secured parts of it.)
Vinden Preschool, Lund, Sweden
Vinden Preschool, Lund Sweden
Of course, the two most generative, and easily accessible materials are SAND and WATER.
Sixth: design spaces for 1-2 children around the periphery. Usually, and somewhat ironically, the outside wall of the building affords lots of opportunity for this…especially when you think of water…sinks in counters along the building wall with work tables for an outdoor studio. A building’s exterior inside corners can provide a place for a table and shelves. A pile of 4-6 foot tree limbs or pallet boards that can be formed into a teepee or a fort. A 6 to 8 foot amphitheater dug into a slope.
I just thought of a SEVENTH: build the playground in stages, starting with the big space and two or three of the middle and small spaces. Observe how the children use the spaces. Think with THEM what else WE might add. Then create the additions, one at a time, and CELEBRATE each one. Or better yet, start by asking the children and the community, and imagining with them their dream playground, a strategy that Sharon Danks outlines in her book…and then, build it in stages.
Forskolan Emilia, Vasteras, Sweden




